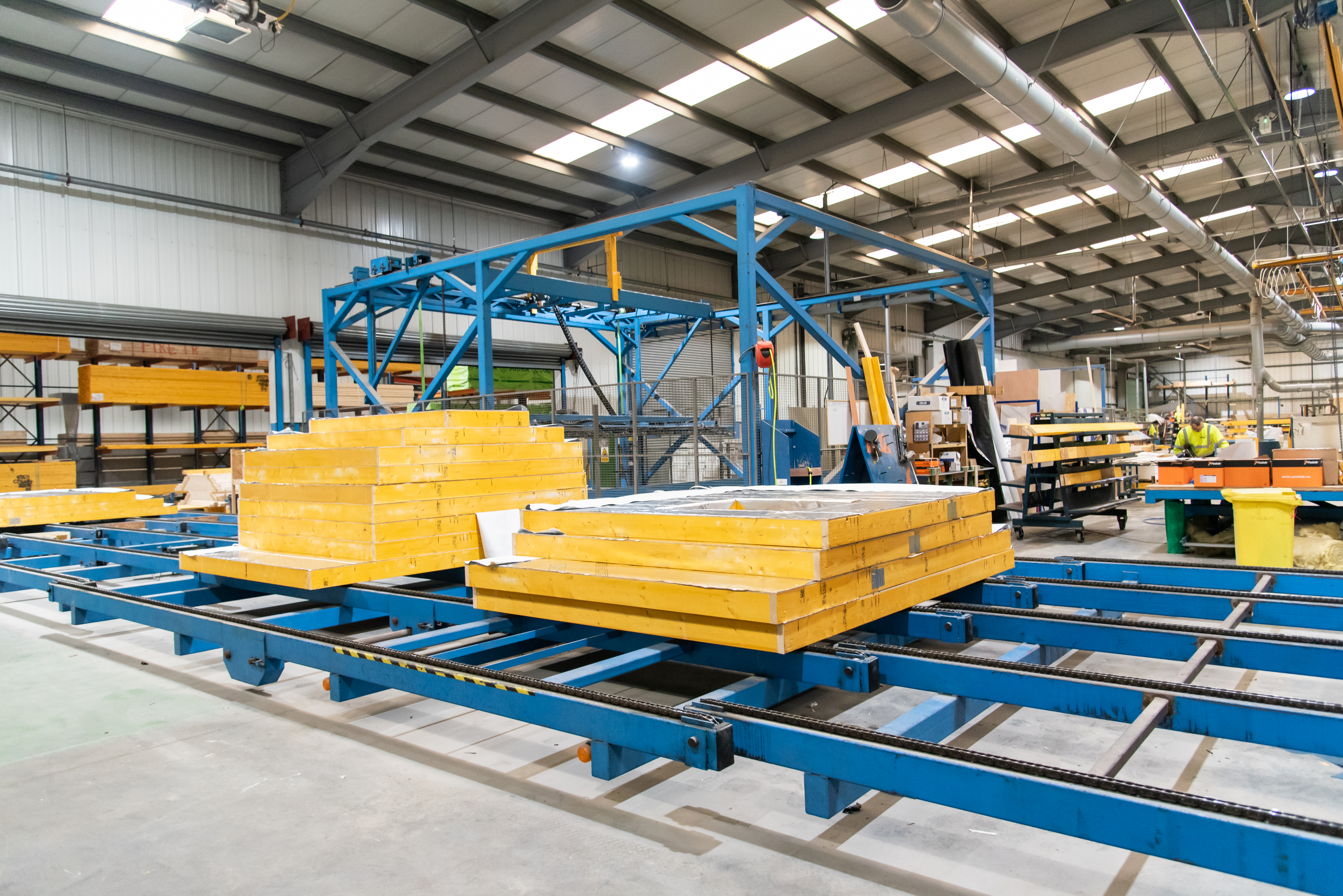Advanced MMC Prototyping
AIMCH is transforming how we build homes. The project's ambition is to scale up and deliver modern methods of construction (MMC) using panelised offsite building systems that are cost neutral, high quality, faster, safer, robust and more productive than masonry construction methods.
Two of the project partners, L&Q and Stewart Milne Group, are working together to trial various timber MMC build system innovations. These have been designed, supplied and installed by SMG, at the L&Q flagship housing development Saxons Reach in Milton Keynes.

Key activity:
- 1
- The MMC build systems being used onsite include SMTS Sigma II closed panel, pre-insulated and fire protected external walls, factory fitted windows (FFW), prefabricated floor cassettes, ground erect roof system (GER) and the patent-pending single skin party wall (SSPW) system.
- 2
- The build sequence for a pair of semi-detached, three-bed homes required the ground floor SMTS Sigma II closed panel walls, SMTS SSPW prefabricated closed party wall panels and floor cassettes to be delivered and installed on the first day, leaving the ground floor structure of each home weathertight, insulated and secure, with all windows pre-fitted to the wall panels using SMTS FFW system.
- 3
- In the following few days the timber roof structure was assembled on top of the first floor cassettes, using SMTS GER ground erect system. This included fire protected spandrels, roof trusses, ladder sections, gable features and lifting beams.
- 4
- On the final day the two GER roof modules for each home were lifted out and temporarily laid down nearby. The first floor SMTS Sigma II closed walls, SSPW walls and all internal walls were delivered and installed. The final operation was roof lift and place of the roof modules to complete the superstructure.
- 1The MMC Build Systems being used onsite include: SMTS Sigma II closed panel, pre-insulated & fire protected external walls, factory fitted windows (FFW), prefabricated floor cassettes, ground erect roof system (GER) and the patent-pending single skin party wall system (SSPW).
- 2The build sequence for pair of semi-detached 3 bed homes, required the ground floor SMTS Sigma II closed panel walls, SMTS SSPW prefabricated closed party wall panels and floor cassettes to be delivered and installed on the first day, leaving the ground floor structure of each home, weather tight, insulated and secure, with all windows pre-fitted to the wall panels, using SMTS FFW system.
- 3In the following few days the timber roof structure was assembled on top of the first floor cassettes, using SMTS GER ground erect system. This included fire protected spandrels, roof trusses, ladder sections, gable features and lifting beams.
- 4On the final day, the two GER roof modules for each home, were lifted out and temporarily laid down nearby. The First floor SMTS Sigma II closed walls, SSPW walls and all internal walls were delivered and installed. The final operation was roof lift and place the roof modules, to complete the superstructure.
Conclusion
Overall the construction of two semi-detached homes took four days, by which time they were ready for felt and battening, with all windows, wall insulation, party wall fire-protection and floors installed. The homes were ready for external brickwork and internal first fix to commence in tandem.
The final L&Q homes will take around 8-10 weeks to complete, excluding foundations. Using panelised MMC systems removes dependency on brick skills, de-risks processes that can impact on timely handovers and improves quality through factory produced elements.

